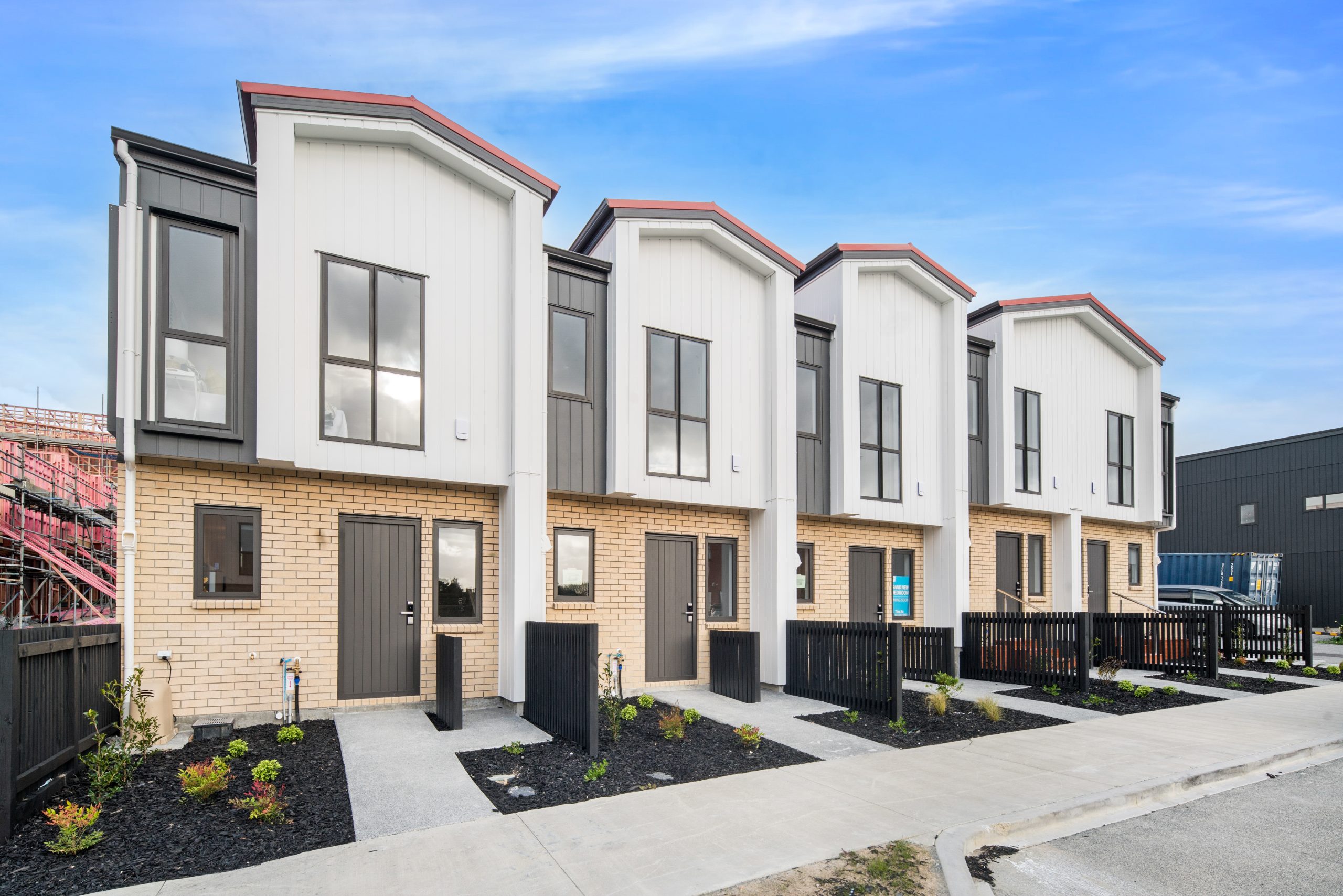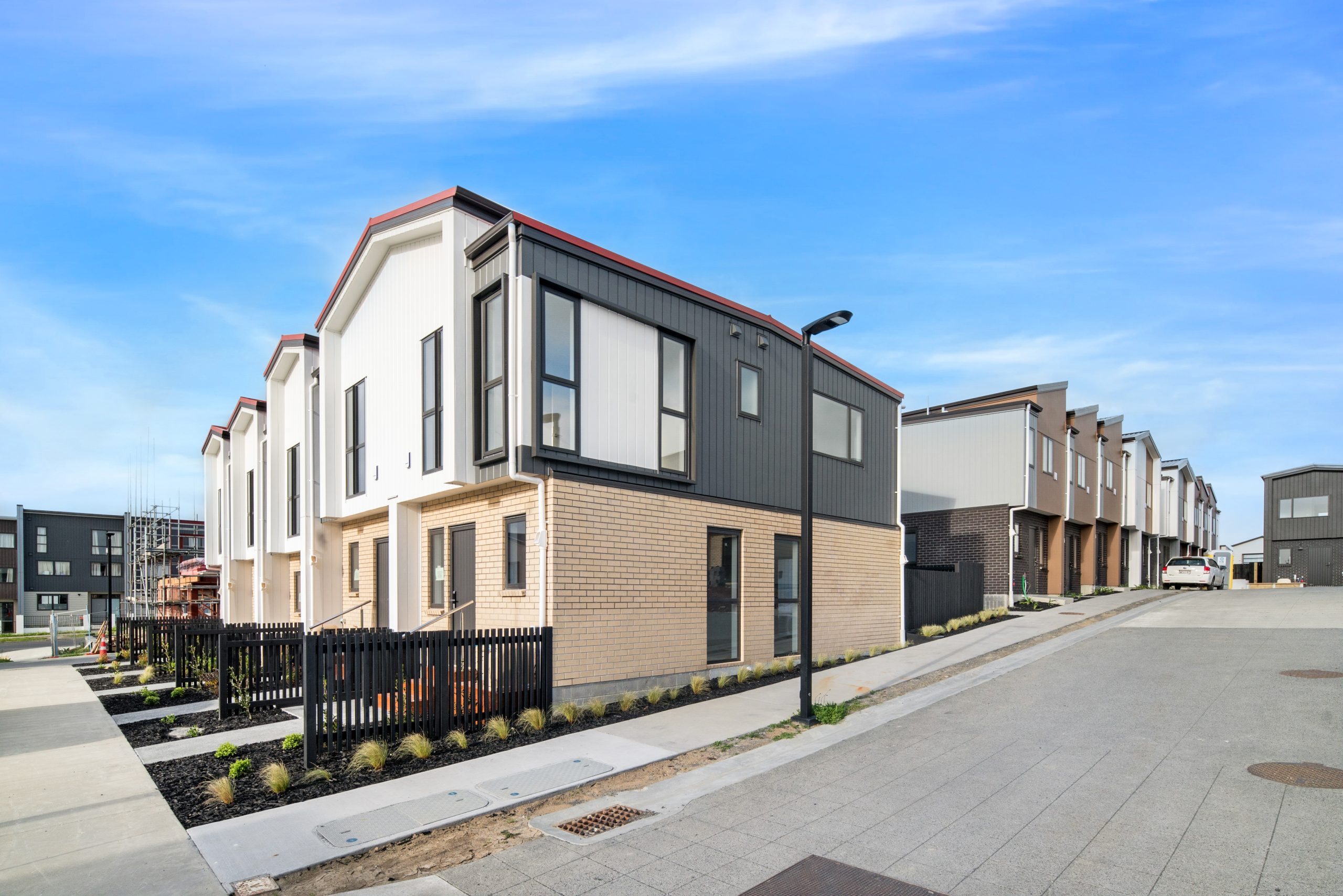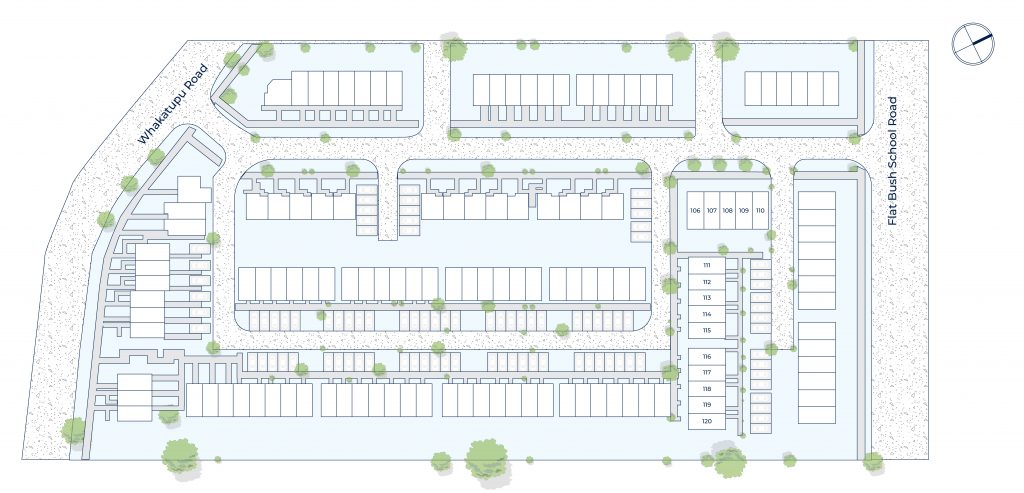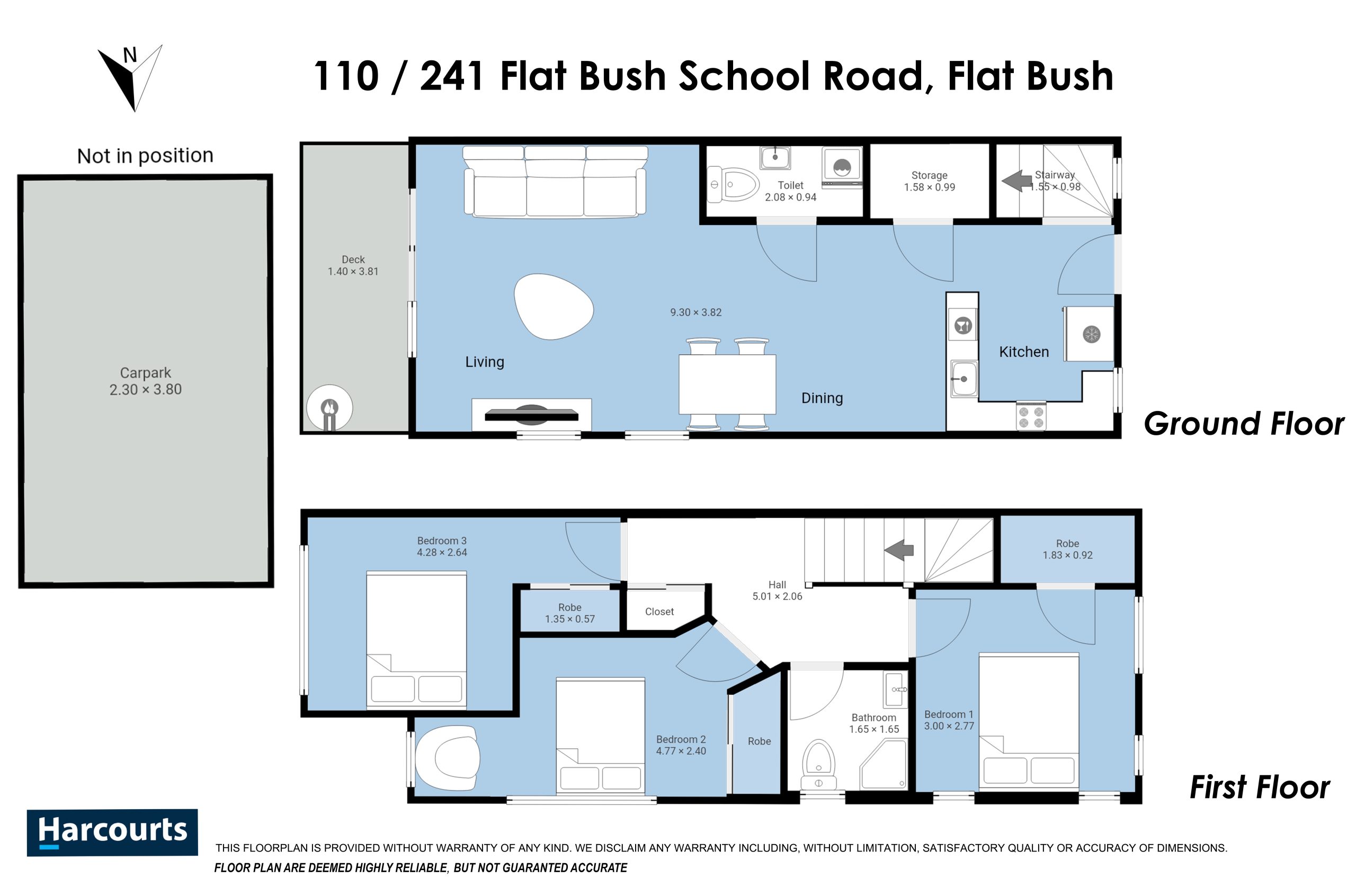This house is built on a foundation of high quality and boasts a modern and innovative design. Its location is convenient, with proximity to amenities such as bus stations, local schools, pharmacies, and more.
It boasts 3 bedrooms, 1 bathroom, 2 toilets, fully fenced backyard, and 1 parking space with floor area of 85m2. The design prioritizes comfort and functionality, feature spacious, well-appointed rooms with top-quality appliance and fixtures. At the same time, it is the most affordable option in Flat bush area.
This three-bedroom residence maximizes natural sunlight throughout the day, providing seamless indoor-outdoor flow to encourage a relaxed lifestyle. The open layout is designed to accommodate modern living, featuring bright living spaces and an elegant kitchen equipped with top-notch appliances. Additionally, you’ll find delight in the private small garden that this house offers, creating a cozy sanctuary.








